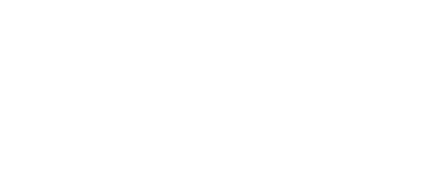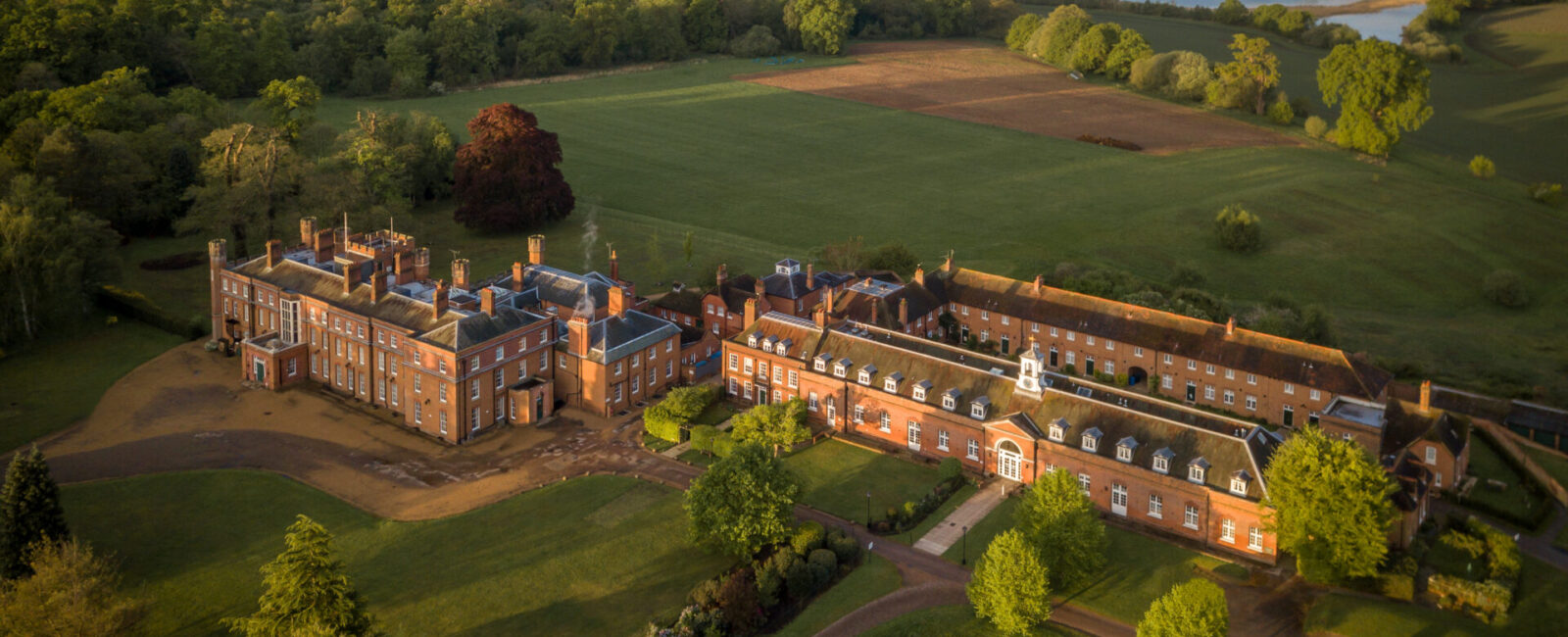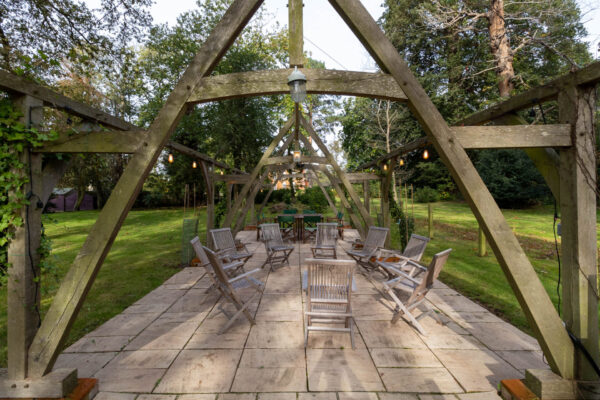Cumberland Lodge splits its facilities across three buildings: the Mews Conference Centre, Groom’s House, and Cumberland Lodge itself.
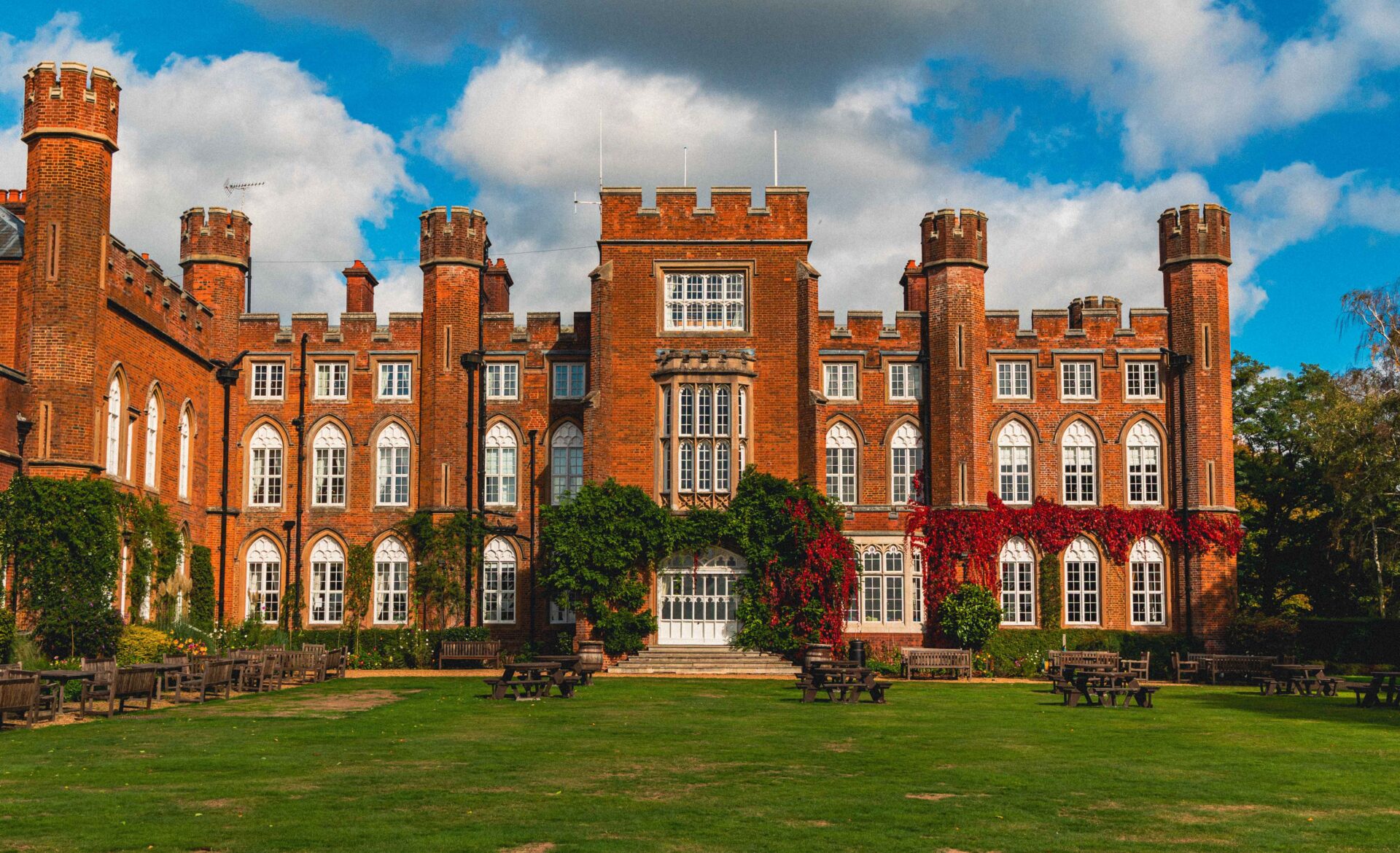
Main Lodge building and facilities
Cumberland Lodge is a 17th century former royal residence. It is surrounded by landscaped gardens and thousands of acres of Windsor Great Park land.
The main Lodge building houses our social and meeting spaces, including the Drawing Room, Sitting Room, the Amy Buller Library, Anderson Room and the Chapel. It also contains our Reception, three historic dining rooms, and the majority of our 58 bedrooms.
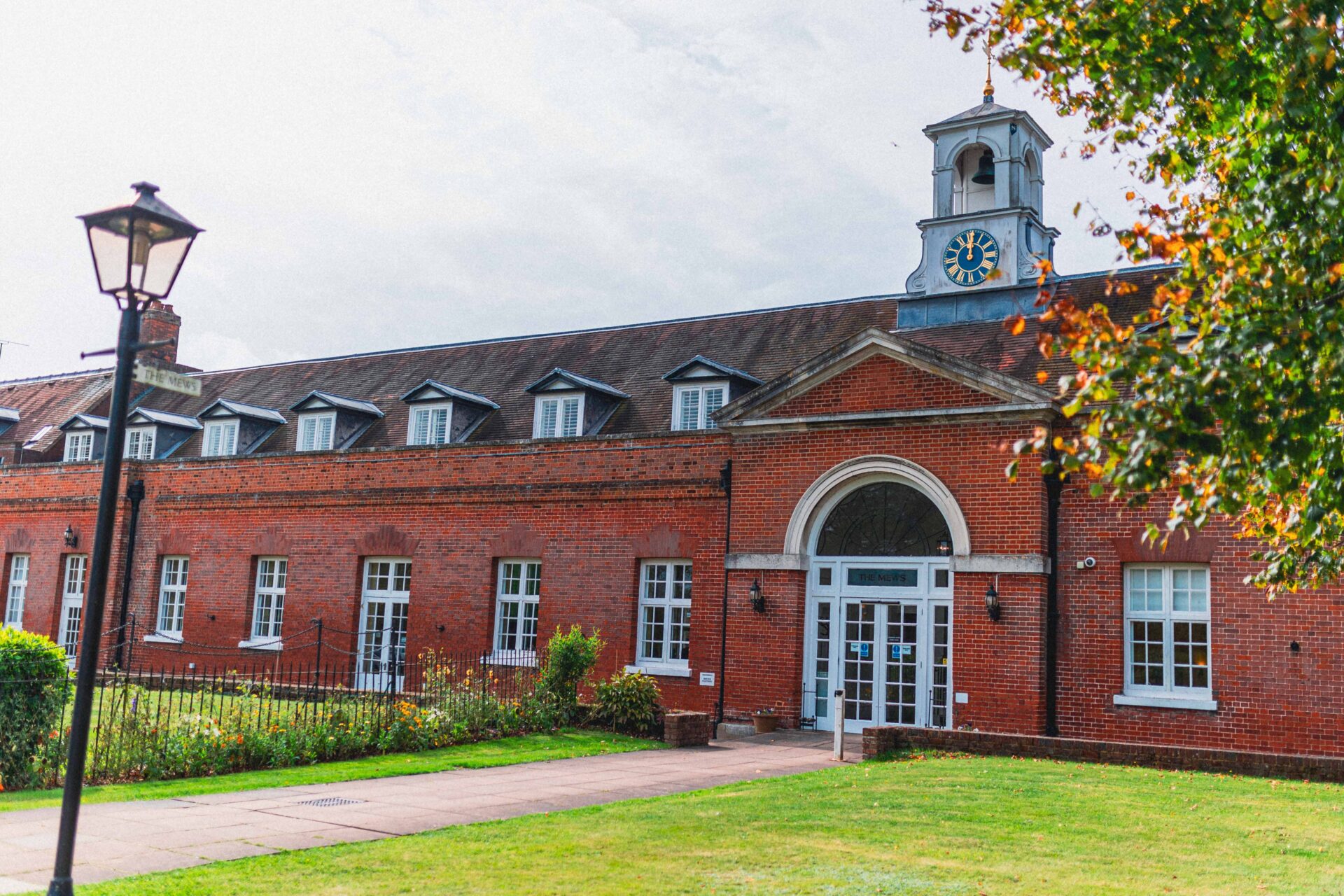
Mews Conference Centre
Historically, the Mews Conference Centre housed one of the greatest racehorses of all time, Eclipse. This is also where the Groom’s House gets its name.
Today, it is home to our three main conference rooms, Flitcroft, Sandby and Hodgson. The centre also contains the smaller breakout rooms, Greening and Windham.
The upstairs of The Mews has 16 comfortable guest bedrooms.
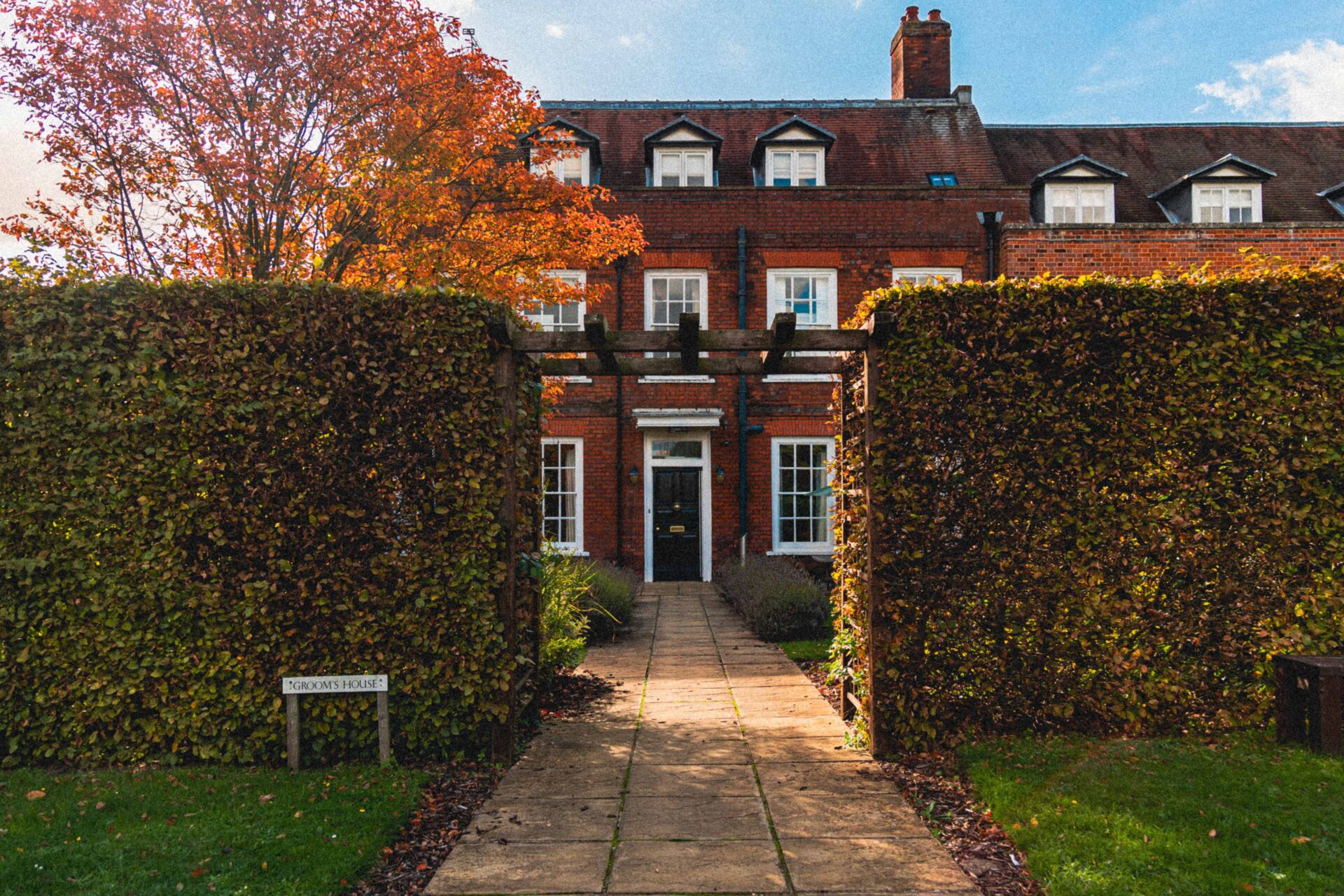
Groom’s House
Groom’s House is a beautiful, 17th century house, nestled in a privately enclosed garden between the main Lodge and Mews Conference Centre.
The house features a fully-fitted kitchen, seven en-suite bedrooms, an accessible toilet, and a sitting room, Charteris. The sitting room can also be used as a relaxed meeting room or a breakout space.
Room specifications
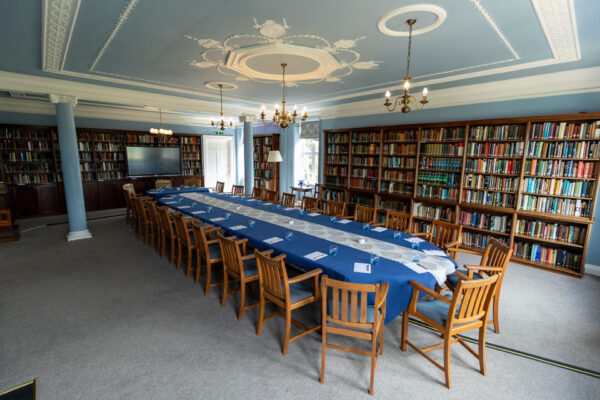
Amy Buller Library
A working library, with views of the back lawns and Windsor Great Park, making it the ideal setting for a board meeting of up to 25 people.
Capacity: 25
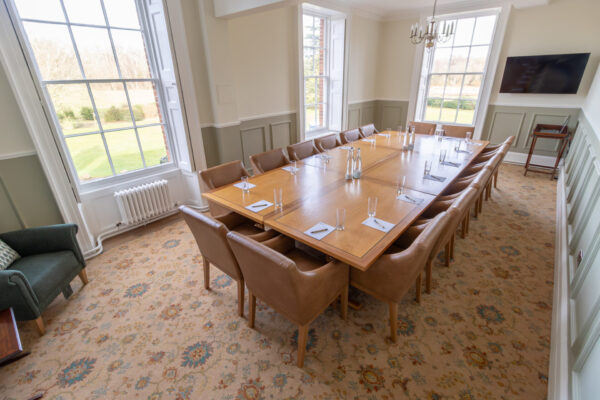
Anderson
Our newest meeting room providing a comfortable, professional space for both informal and formal meetings, with views on two sides overlooking Windsor Great Park.
Capacity: 16
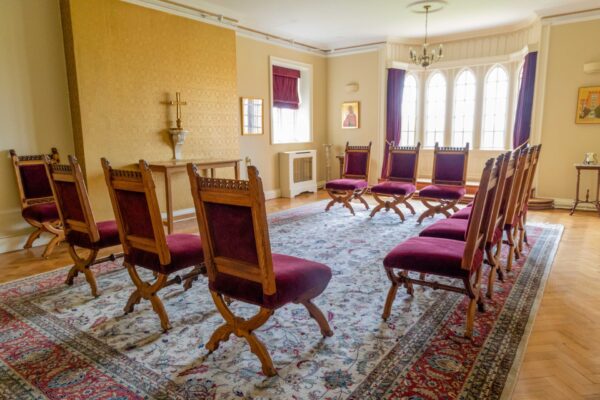
Cumberland Lodge Chapel
A multifaith space, available for use by groups as a place of worship, and as prayer or quiet room. The Chapel can also be used as a breakout room.
Capacity: 30
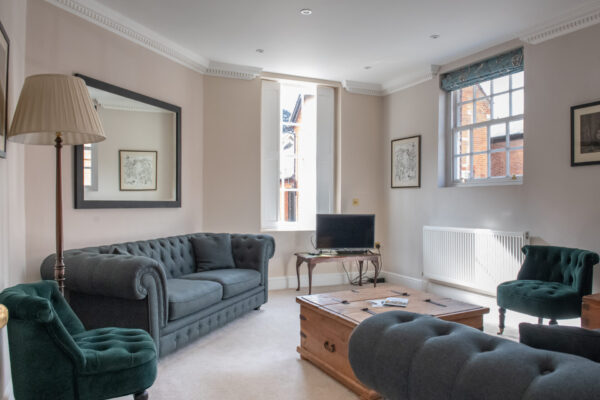
Charteris
A relaxed space, perfect as a sitting room for guests using Groom's House. Can also be used as an informal meeting room or breakout space.
Capacity: 8
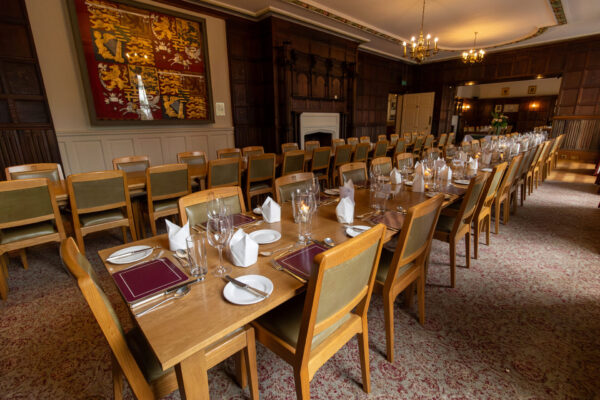
Cumberland Dining Room
A striking and historic dining space overlooking the front of the main Lodge building.
Capacity: 64
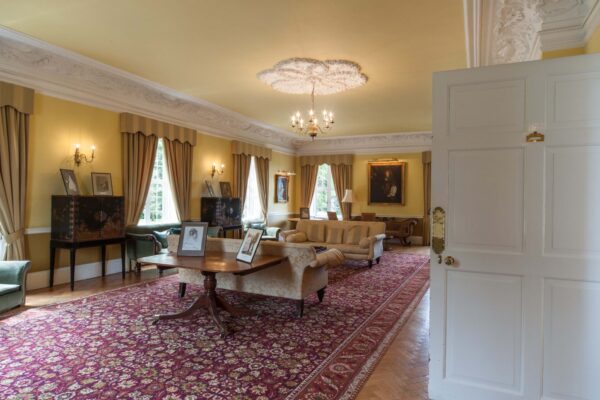
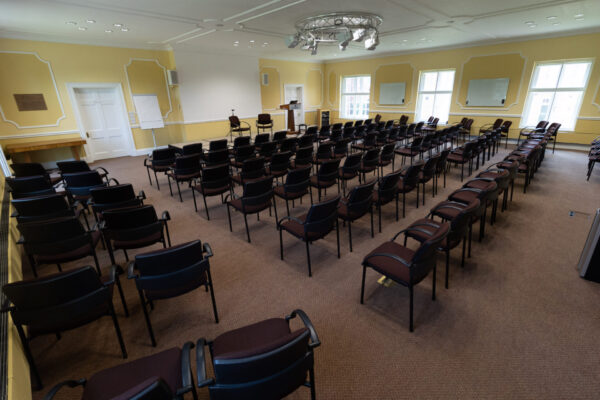
Flitcroft
Our large conference room situated in the Mews conference building at Cumberland Lodge.
Capacity: 100
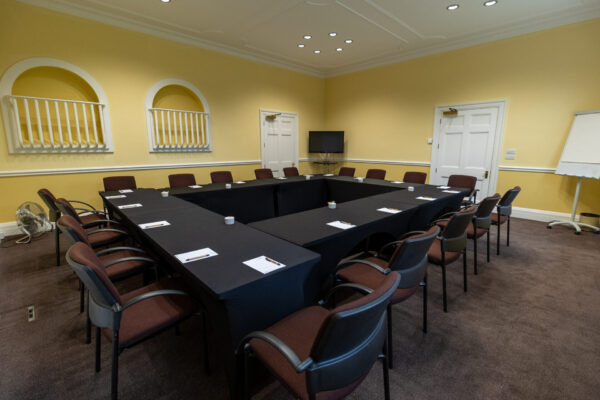
Greening
Ideal for small meetings and seminars, professional development courses and breakout sessions.
Capacity: 30
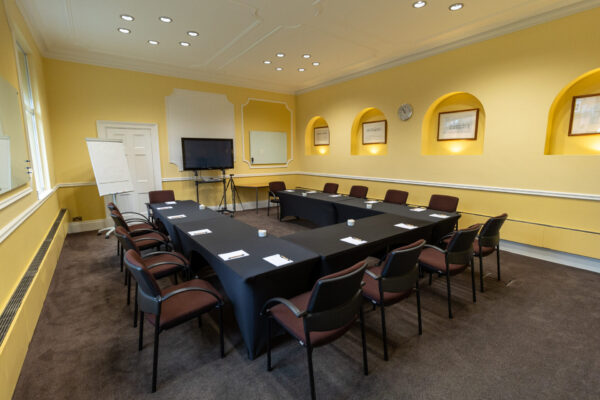
Hodgson
Ideal for a breakout room for those using the Flitcroft conference room. Offering natural daylight and tranquil views.
Capacity: 30
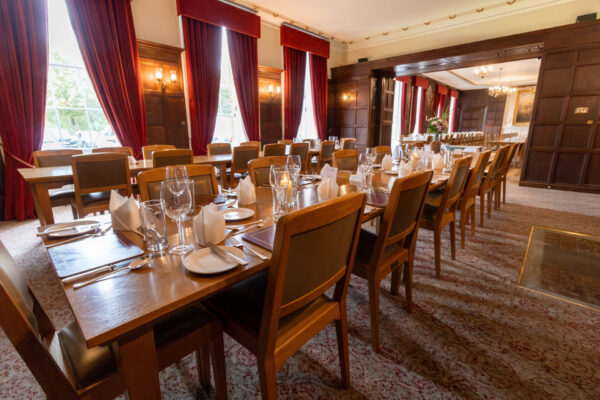
Prince Christian Dining Room
The wood-panelled historic private dining venue at the front of Cumberland Lodge.
Capacity: 40
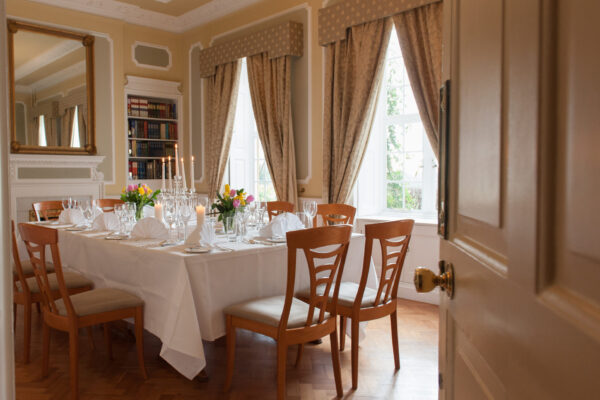
Princess Helena Dining Room
An elegant and intimate dining space in the heart of Cumberland Lodge.
Capacity: 16
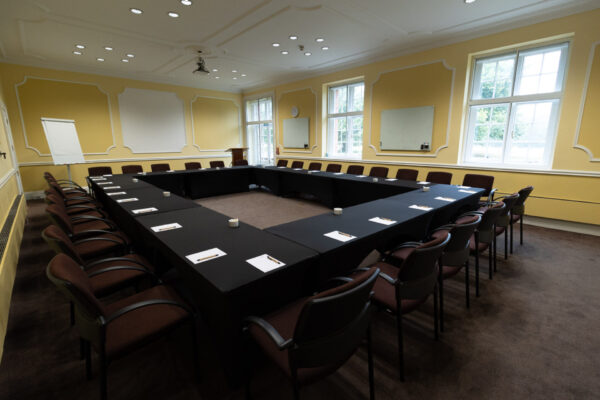
Sandby
Our second largest conference room in the Mews Conference Centre. With original features from it's previous history as royal stables.
Capacity: 50
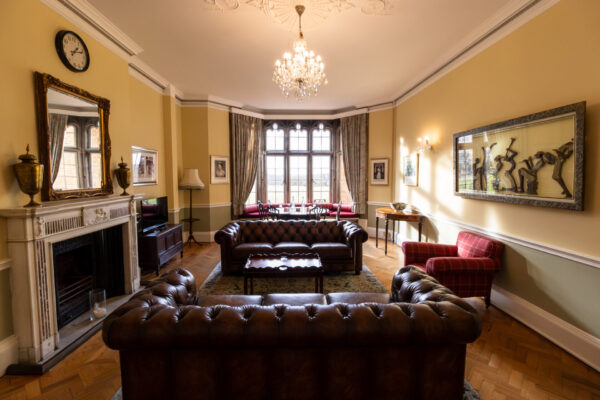
Sitting Room
A relaxed space, often used in conjunction with the adjoining Drawing Room.
Capacity: 18
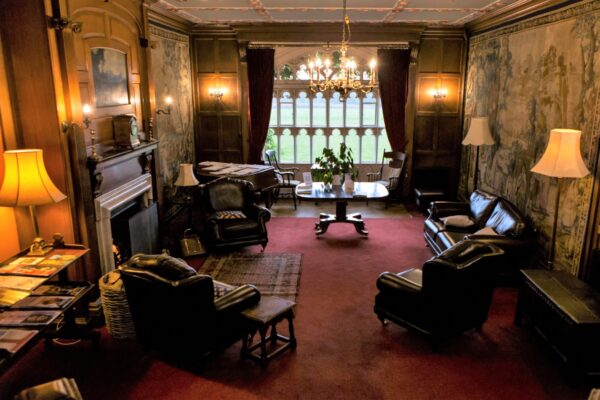
Tapestry Hall
There are comfortable chairs for reading, and in the winter a log fire provides a warm and cosy atmosphere.
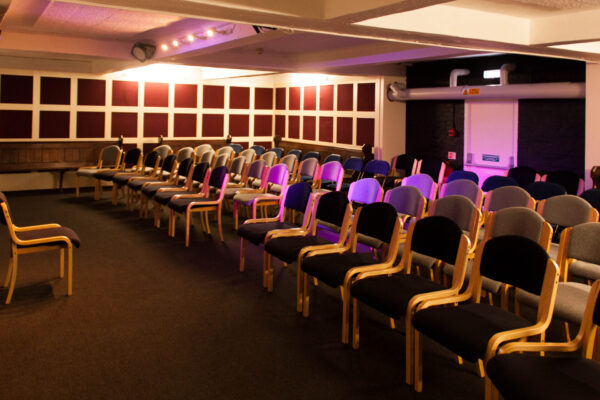
The Vaults
Our guest leisure and entertainment space in the basement of Cumberland Lodge.
Capacity: 90
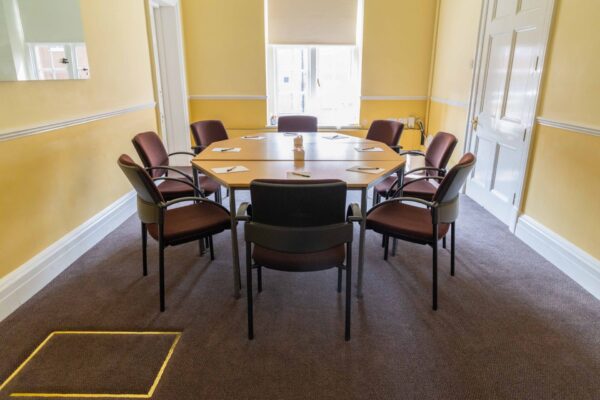
Windham
Included with Flitcroft, it can be utilised in multiple ways to suit everyone’s needs.
Capacity: 12
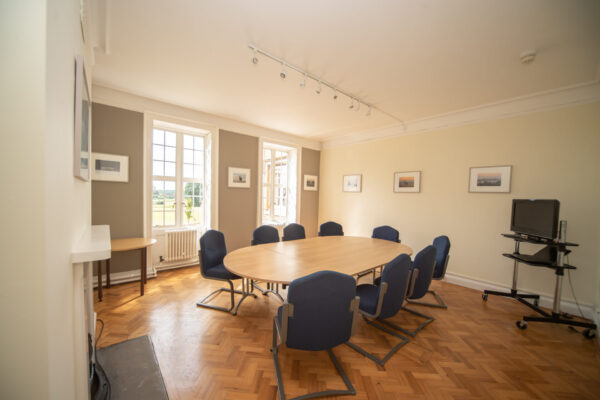
Windsor Room
Often used as a breakout room for the Amy Buller Library, but can be booked separately for small meetings.
Capacity: 10
