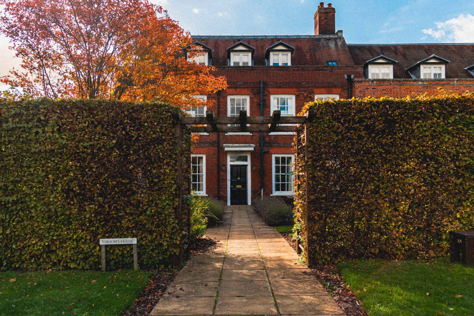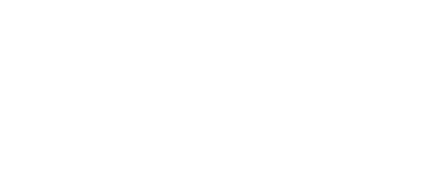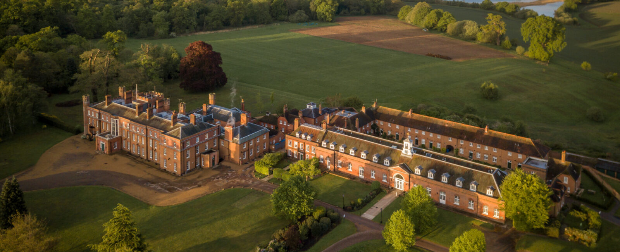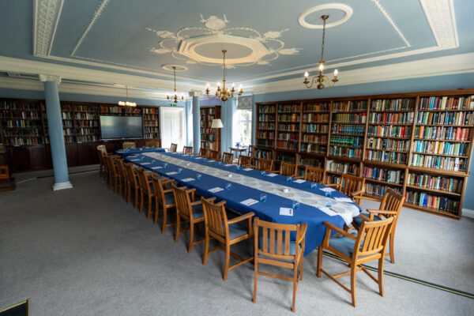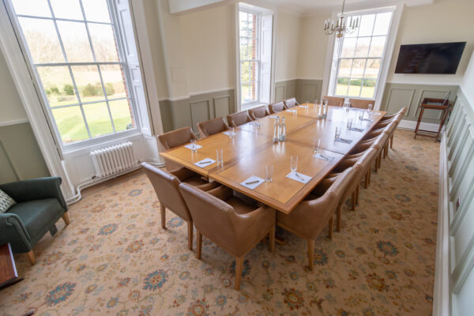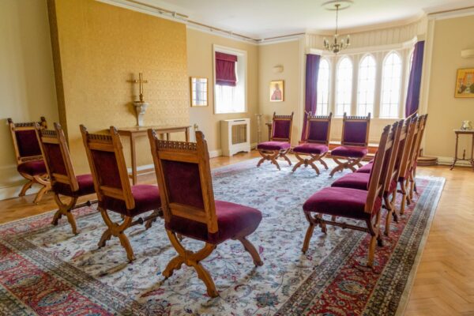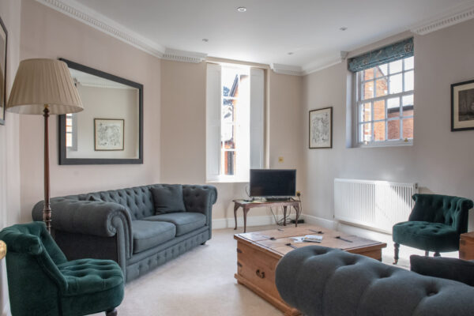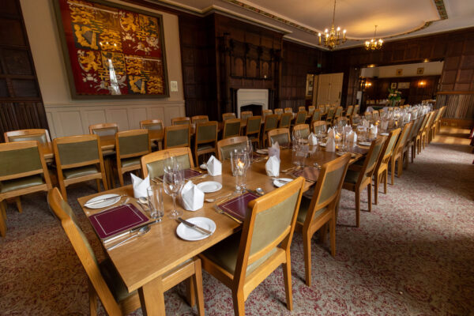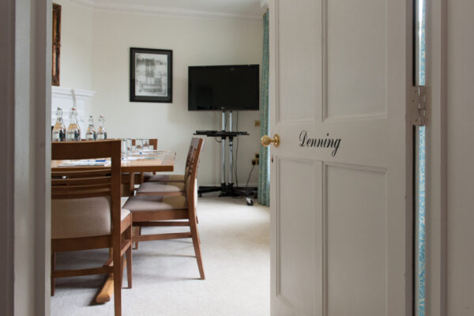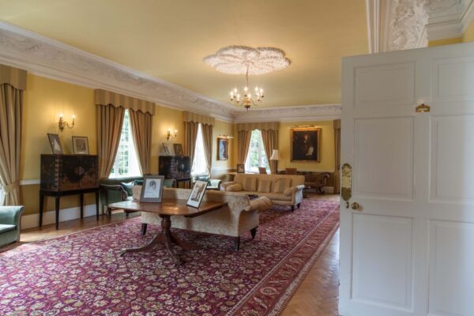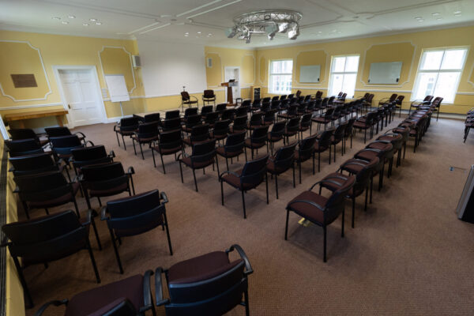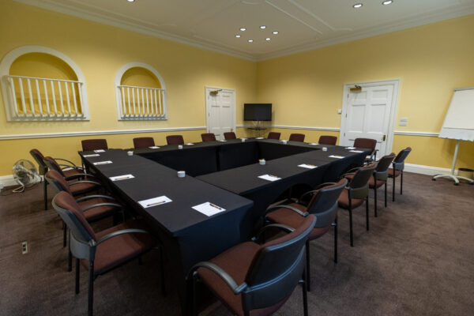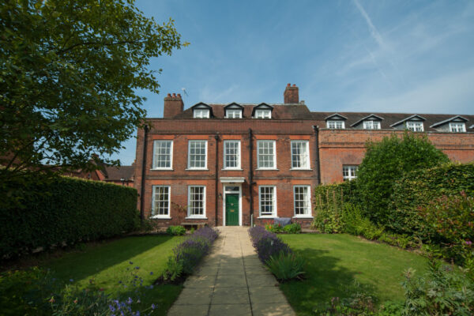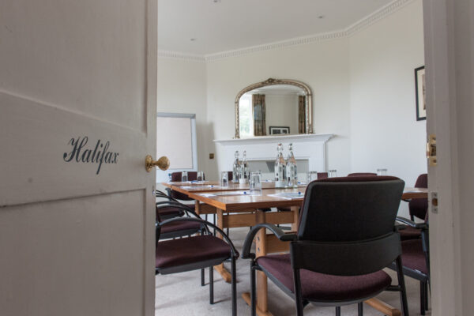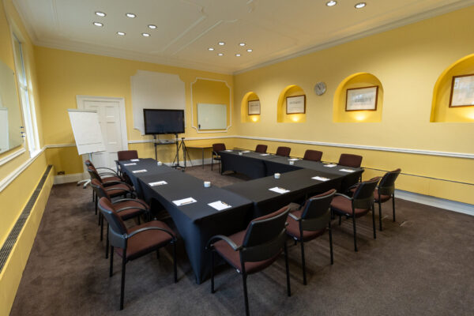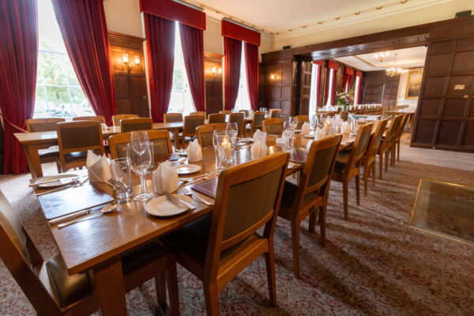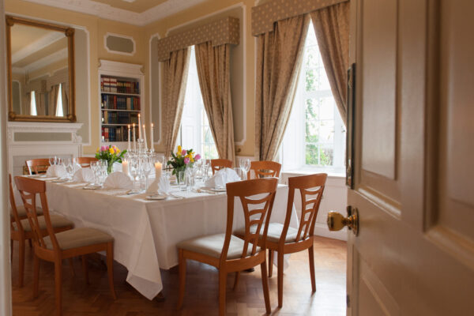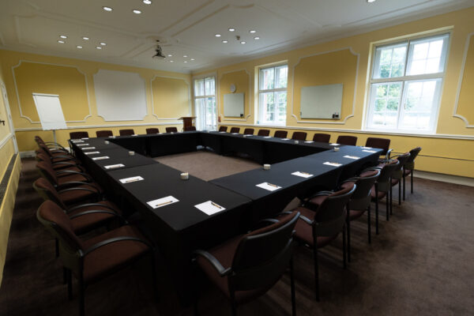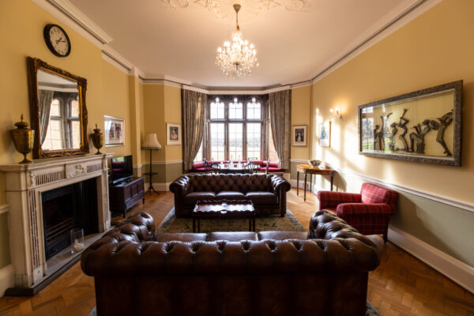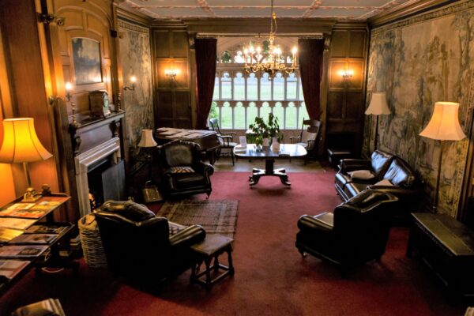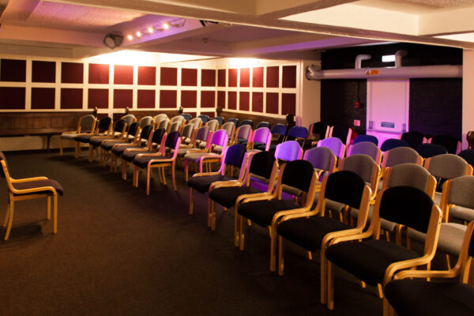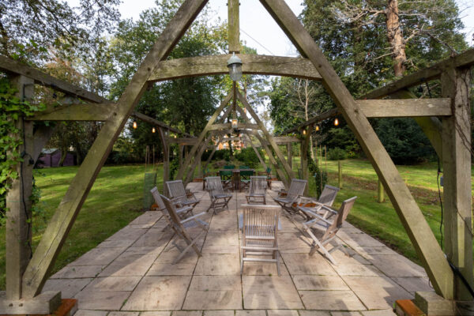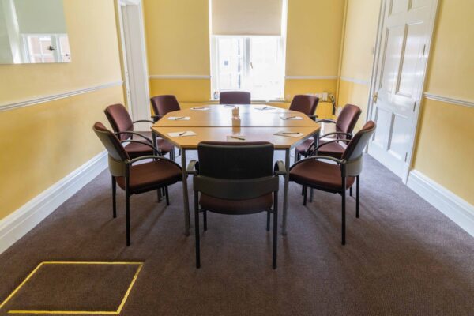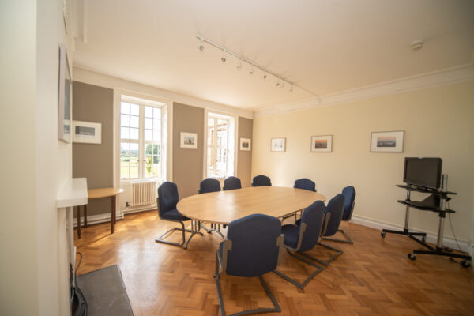Cumberland Lodge splits its facilities across three buildings: the Mews Conference Centre, Groom’s House, and Cumberland Lodge itself.
Main Lodge building and facilities
Cumberland Lodge is a 17th century former royal residence. It is surrounded by landscaped gardens and thousands of acres of Windsor Great Park land.
The main Lodge building houses our hospitality facilities, including the Drawing Room, Sitting Room, the Amy Buller Library, and the Chapel. It also contains our Reception, three historic dining rooms, and the majority of our 58 bedrooms.
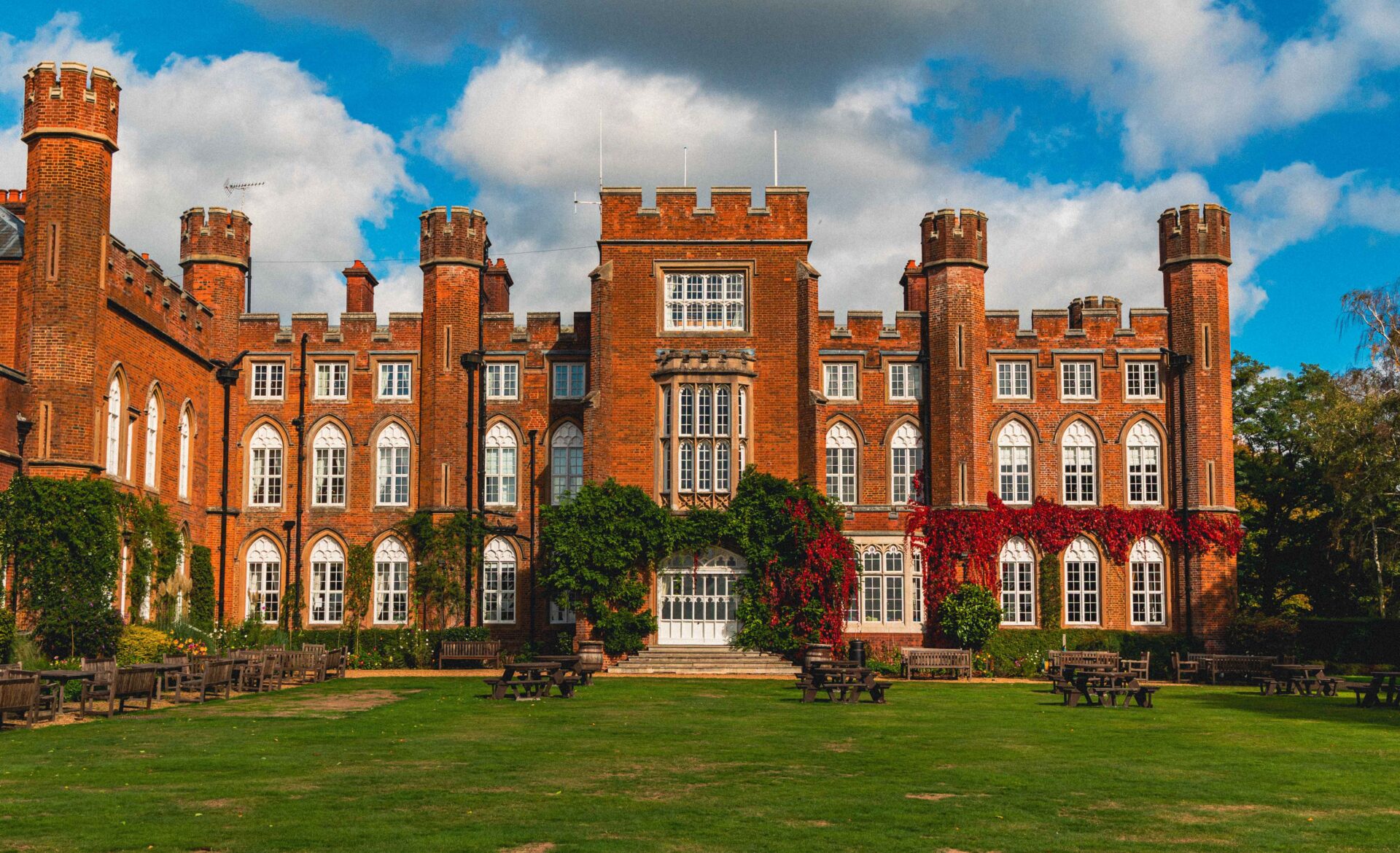
Mews Conference Centre
Historically, the Mews Conference Centre housed one of the greatest racehorses of all time, Eclipse. This is also where the Groom’s House gets its name.
Today, it is home to our three main conference rooms, Flitcroft, Sandby and Hodgson. The centre also contains the smaller breakout rooms, Greening and Windham.
The upstairs of The Mews has 16 comfortable guest bedrooms.
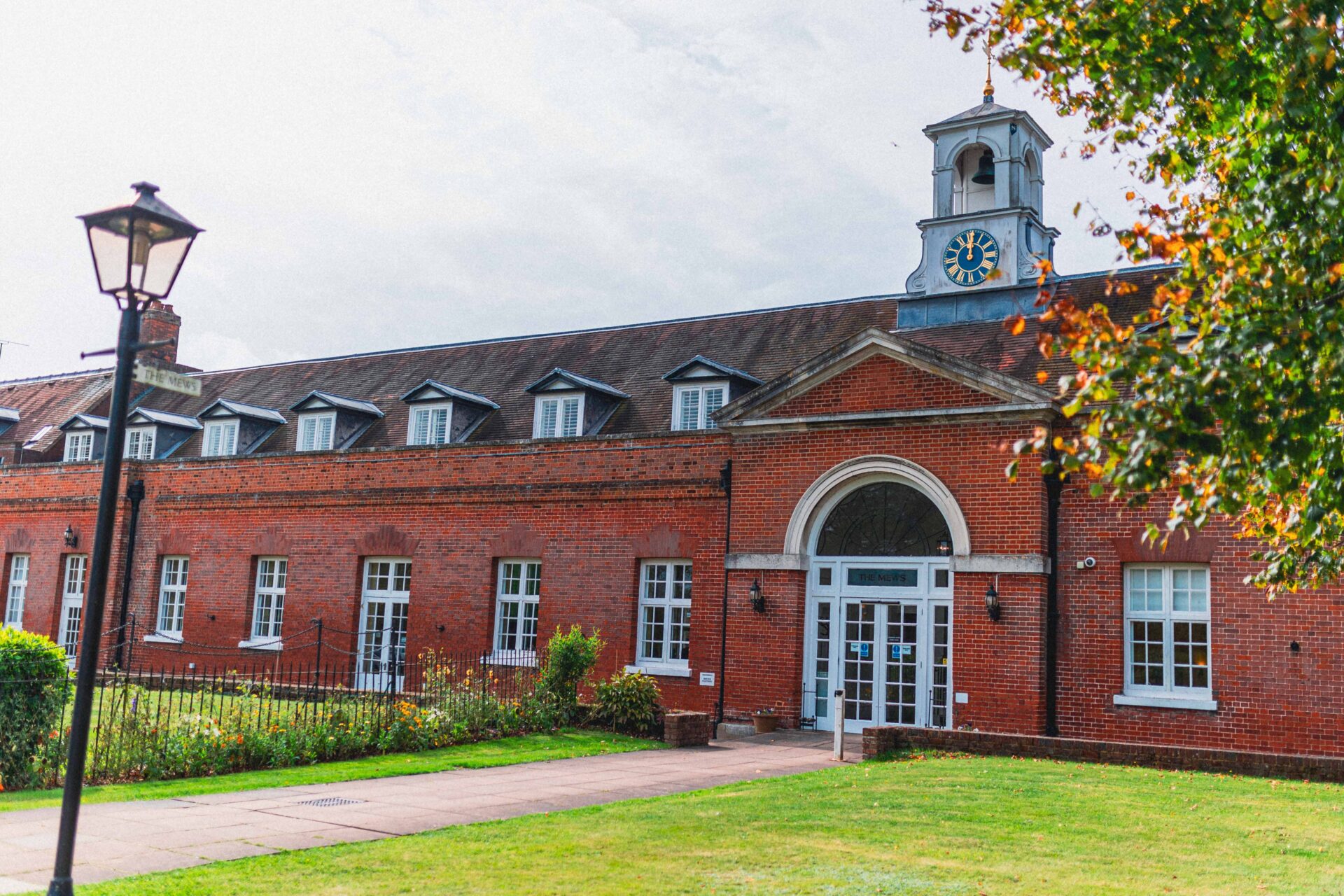
Groom’s House
Groom’s House is a beautiful, 17th century house, nestled in a privately enclosed garden between the main Lodge and Mews Conference Centre.
The house features two well-equipped meeting rooms, Denning and Halifax, a fully-fitted kitchen, seven en-suite bedrooms, an accessible toilet, and a sitting room, Charteris. The sitting room can also be used as a relaxed meeting room or a breakout space.
